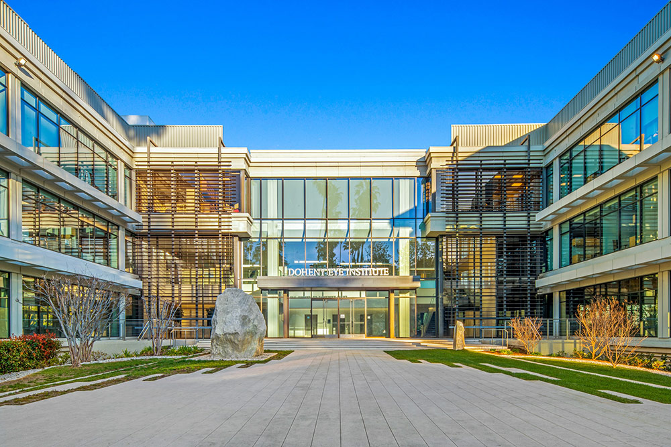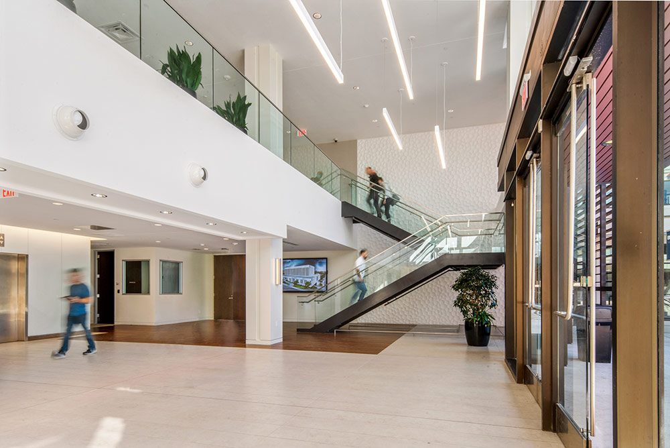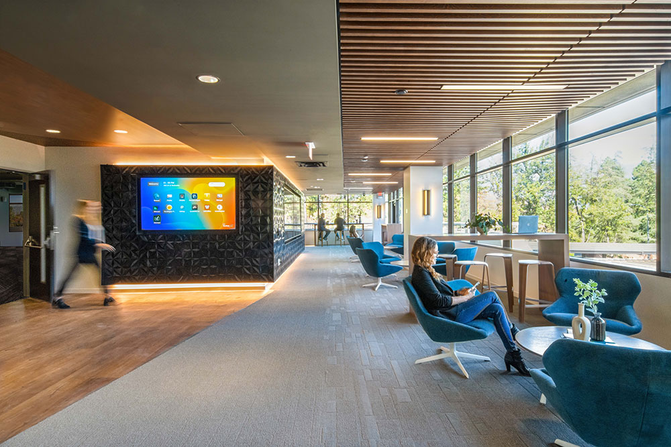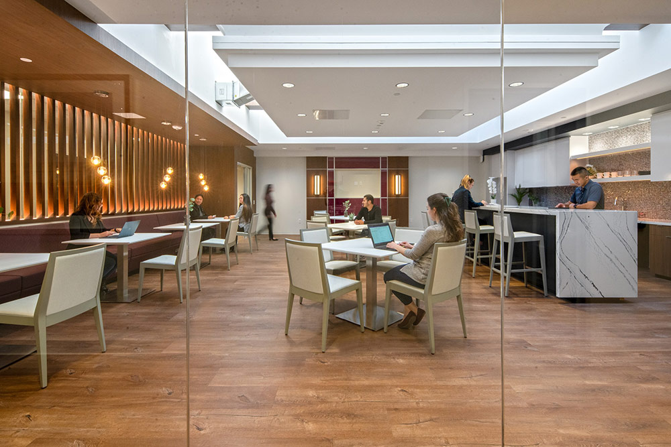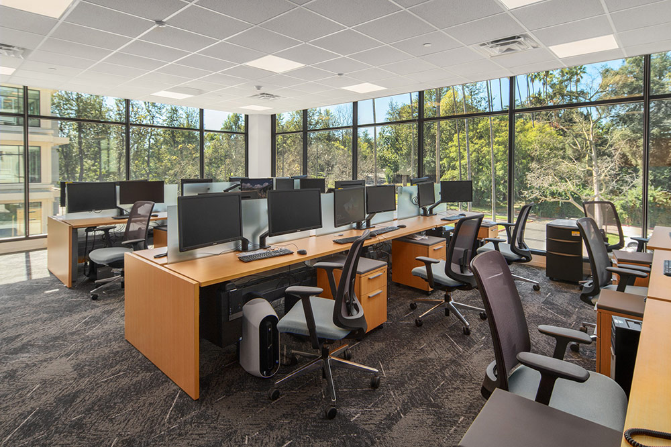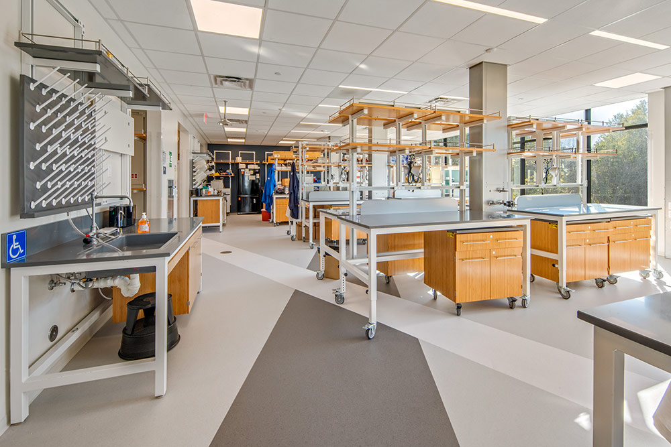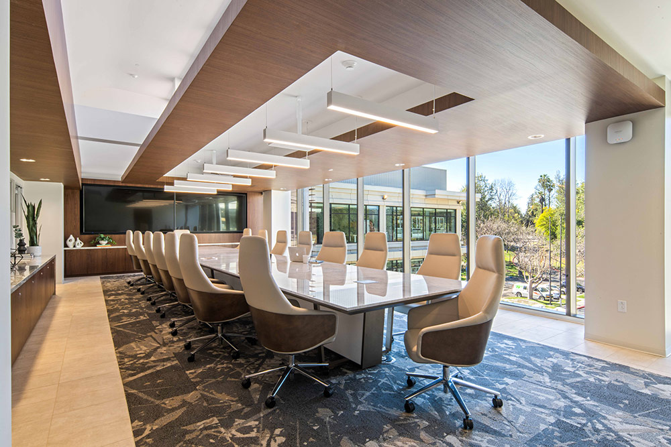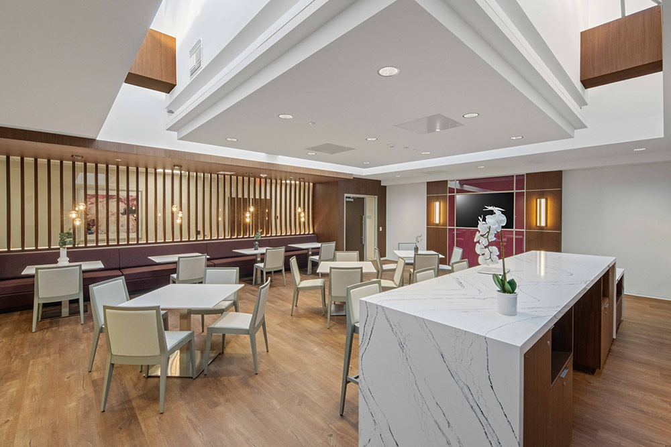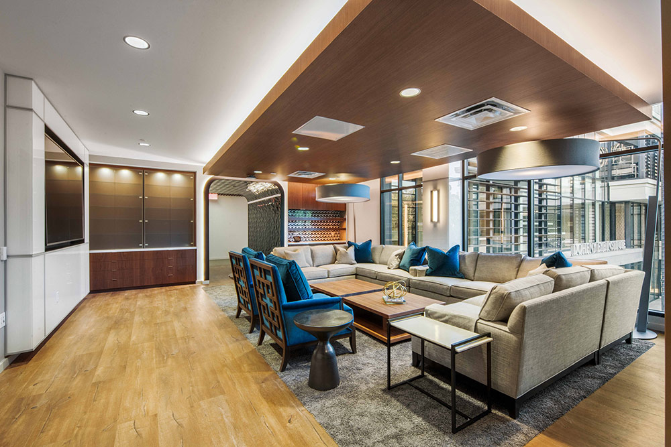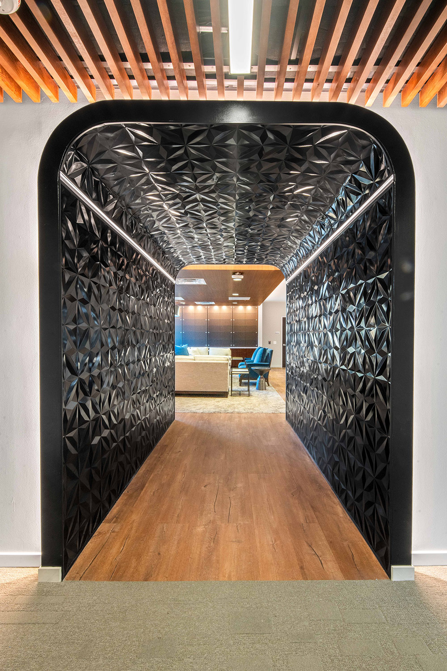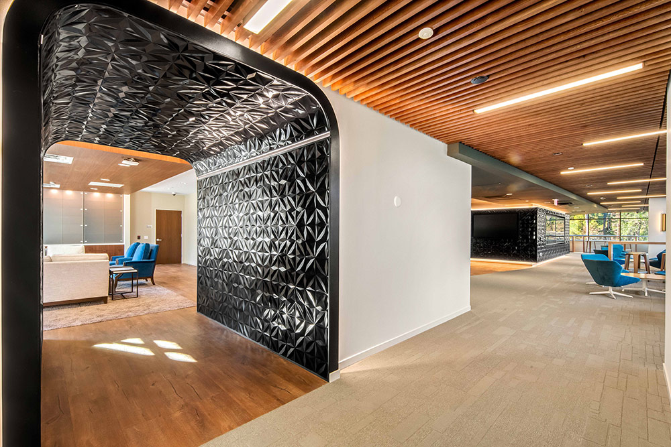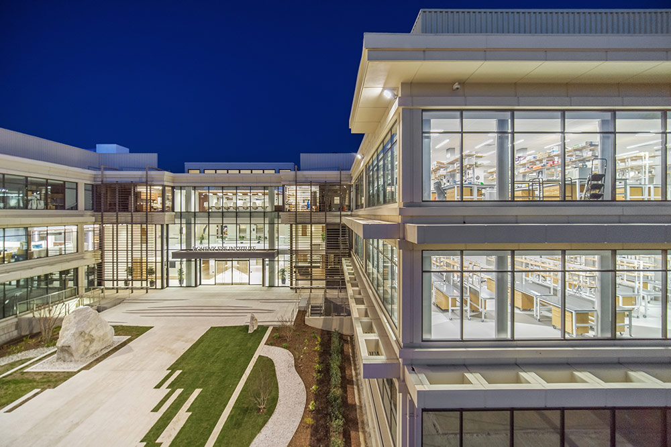PORTFOLIO
Modern Interior Architecture Services - Doheny Eye Institute
Pasadena, California
Healthcare Facility Interior Design Project
KARDENT partnered with The Doheny Eye Institute to design the interior of their 123,200 square-foot commercial headquarters in Pasadena, California. The Doheny Eye Institute is a globally recognized non-profit organization dedicated to advancing the diagnosis, treatment, and prevention of eye diseases and disorders.
KARDENT’s comprehensive interior architecture project transformed the entire building, adding modern design elements, functional spaces, and inviting amenities in areas including:
- Main entry: A modernized first-floor entrance featuring a digital interface and custom lighting to create a welcoming and professional atmosphere
- Event center: Located on the second floor, the center features a hospitality area and is ideal for hosting conferences and seminars.
- Research center: Also on the second floor, featuring laboratories and clean rooms to advance scientific research.
- Executive office suites and administrative offices: Located on the third floor, rooms were designed to foster a culture of academic excellence within the ophthalmology community.
Are you looking to create a modern and professional environment that supports your healthcare facility’s mission and enhances the patient experience? KARDENT’s interior architecture experts can help you achieve your goals. Contact us to learn more about our commercial interior architecture services.

